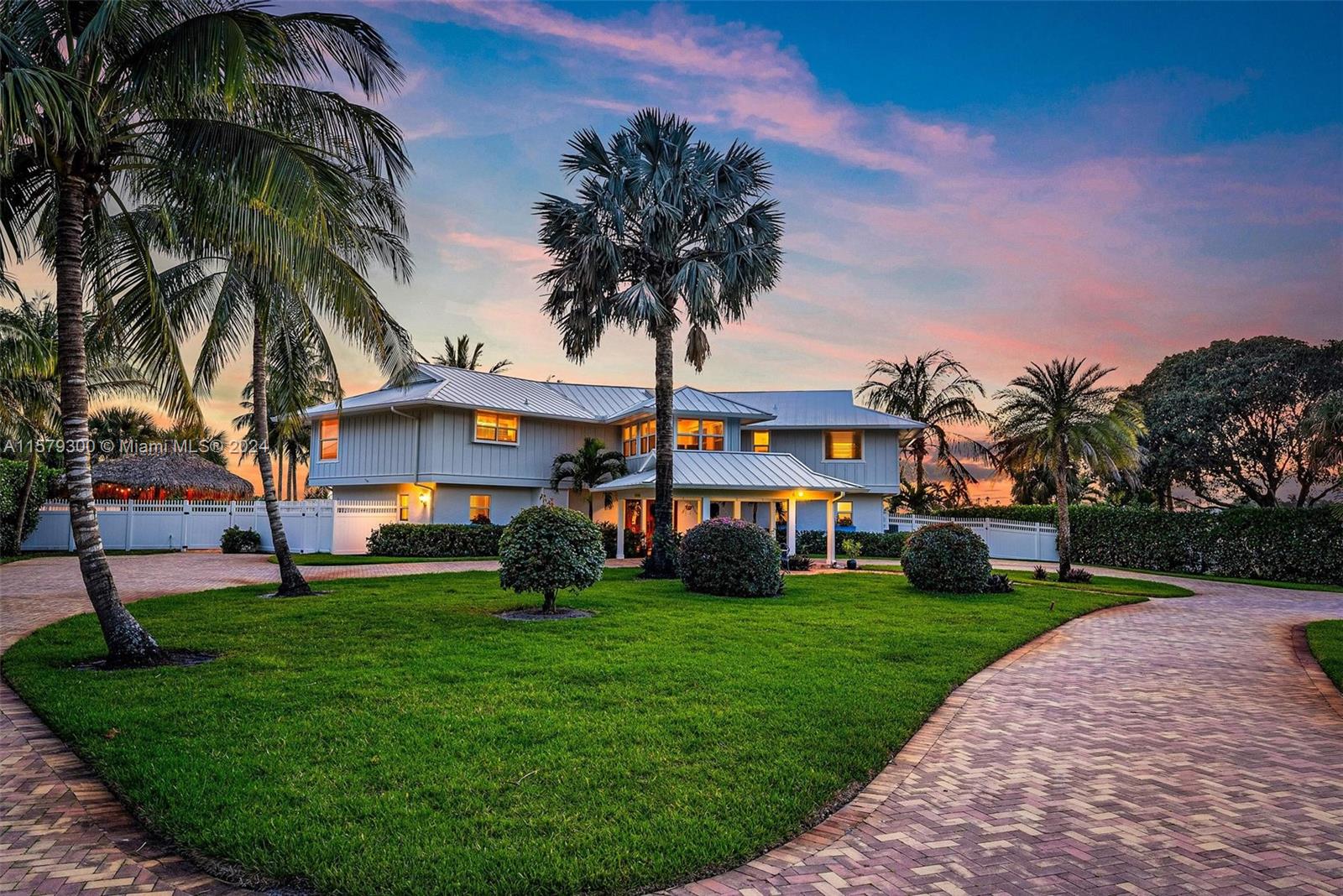Basic Information
- MLS # A11579300
- Type Single Family Home
- Status Active
- Subdivision/Complex Royal Harbor
- Year Built 1981
- Total Size 46,902 Sq.Ft / 1.08 Acre
- Date Listed 05/01/2024
- Days on Market 17
Boater and fishermans dream, this waterfront paradise located in Rocky Point on the protected Manatee Pocket only minutes from the inlet and downtown Stuart. This 1.08 acre beautifully landscaped property, circular driveway, with 21 guest house and detached two car garage. Newer 6x180 dock, with electric and water, will accommodate a large yacht plus two lifts, one 20,000 lb. lift and a 12,000 lb. lift. The remodeled main house 4 bedroom, 6 full baths home with water views from every room, features marble floors downstairs and wood floors upstairs. Gourmet kitchen with gas cooking, eat in bar, and dining area, on demand hot water heaters. Outside features pool with spa, surrounded by Old Chicago Brick, Tiki Hut with outdoor kitchen, new fenced yard and beach area by the water.
Exterior Features
- Waterfront Yes
- WF Description NoFixedBridges,OceanAccess,RiverFront,Seawall
- Pool Yes
- View River,Water
- Construction Type Block,Frame
- Design Description TwoStory
- Exterior Features Deck, Fence, Outdoor Grill, Outdoor Shower, Porch, Shed, Security High Impact Doors
- Parking Spaces 2
- Parking Description AttachedCarport,CircularDriveway,Covered,Driveway,Detached,Garage,GarageDoorOpener
- Roof Description Aluminum
- Style SingleFamilyResidence
Interior Features
- Adjusted Sqft 5,176
- Cooling Description CentralAir,CeilingFans,Electric,Zoned
- Equipment Appliances Some Gas Appliances, Dryer, Dishwasher, Disposal, Gas Range, Gas Water Heater, Microwave, Refrigerator, Self Cleaning Oven, Washer
- Floor Description Carpet,Marble,Wood
- Heating Description Central,Electric,Zoned
- Interior Features Breakfast Bar, Bedroomon Main Level, Dual Sinks, Eatin Kitchen, First Floor Entry, Living Dining Room, Pantry, Skylights, Upper Level Primary, Walk In Closets, Central Vacuum
- Sqft 5,176
Property Features
- Address 4643 SE Cheerio Way
- Aprox. Lot Size 46,902
- Architectural Style TwoStory
- Association Fee Frequency Annually
- City Stuart
- Community Features HomeOwnersAssociation
- Construction Materials Block,Frame
- County Martin County
- Covered Spaces 3
- Direction Faces Northeast
- FrontageLength 180
- Furnished Info No
- Garage 2
- Levels Two
- Listing Terms Cash,Conventional
- Lot Description Approx 12 Acres, Sprinkler System
- Lot Features Approx 12 Acres, Sprinkler System
- Occupant Type CallAgent
- Parking Features AttachedCarport,CircularDriveway,Covered,Driveway,Detached,Garage,GarageDoorOpener
- Patio And Porch Features Deck,Open,Porch
- Pets Allowed Conditional,Yes
- Pool Features Gunite,Heated,PoolEquipment,Pool,PoolSpaCombo
- Possession ClosingFunding,CloseOfEscrow
- Postal City Stuart
- Public Survey Section Two
- Roof Aluminum
- Sewer Description SepticTank
- Short Sale Regular Sale
- Stories 2
- HOA Fees $500
- Subdivision Complex
- Subdivision Info Royal Harbor
- Tax Amount $45,566
- Tax Information ROYAL HARBOR LOT 7
- Tax Year 2023
- Terms Considered Cash,Conventional
- Type of Property SingleFamilyResidence
- View River,Water
- Water Description NoFixedBridges,OceanAccess,RiverFront,Seawall
- Water Source Public
- Window Features Blinds,ImpactGlass,Skylights
- Year Built Details Resale
4643 SE Cheerio Way
Stuart, FL 34997The multiple listing information is provided by the Miami Association of Realtors® from a copyrighted compilation of listings. The compilation of listings and each individual listing are ©2023-present Miami Association of Realtors®. All Rights Reserved. The information provided is for consumers' personal, noncommercial use and may not be used for any purpose other than to identify prospective properties consumers may be interested in purchasing. All properties are subject to prior sale or withdrawal. All information provided is deemed reliable but is not guaranteed accurate, and should be independently verified. Listing courtesy of: The K Company Realty, LLC. tel: 954-545-5583
Real Estate IDX Powered by: TREMGROUP








































































